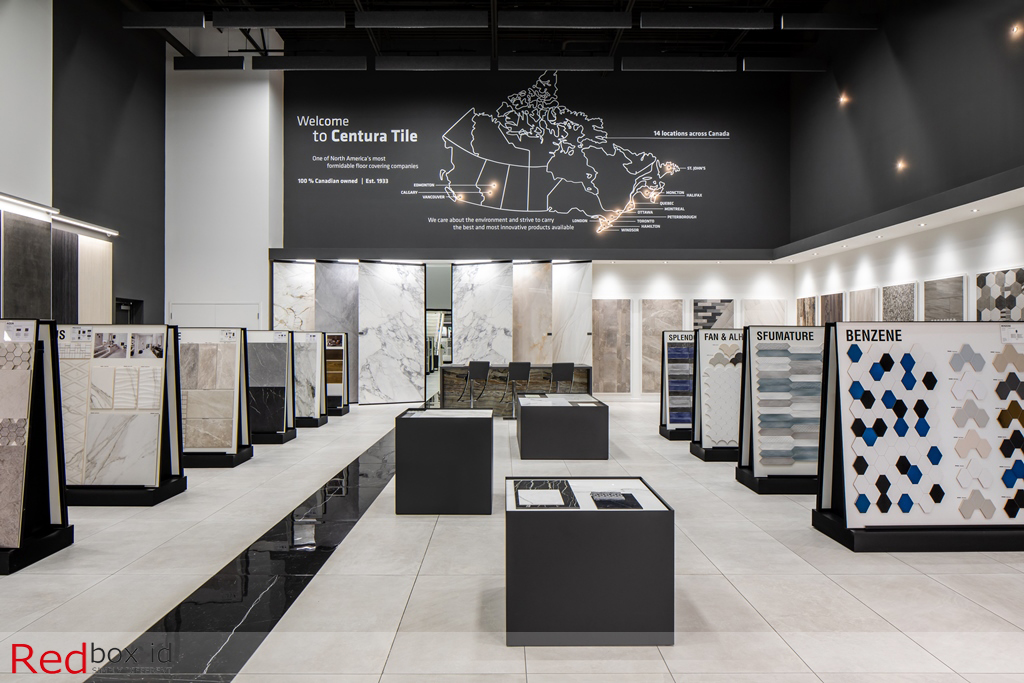Embrace Customer Experience with Design
Centura Tile is a leading national supplier of wall and floor coverings for the high-end residential and commercial interiors market. With 14 branches across Canada, Centura Tile supports its established national brand image with a business strategy that is “hyper-focussed” on the needs of their customers.
Their previous showroom was too small to display their full product range, was cluttered, poorly lit and dated, and as a result was uninviting for customers. The company felt a complete redesign of the showroom space was essential and RedBoxID was brought to the table with a design brief that included four main challenges: 1) Enhance the Centura Tile brand through innovative interior design and creative brand promotion, 2) Support sales by showcasing Centura Tile products and services more effectively, 3) Strengthen customer relationships by the inclusion of target customer-specific spaces, and 4) Improve the showroom experience for customers and employees alike.
Centura Tile’s showroom was to receive a significant expansion of floor space. The previously sprawling warehouse area was to be reorganised with the excess space allocated for the new showroom. This would effectively more than double the size of the new showroom floor area. The warehouse space reallocation would also provide for new functional spaces including a new operations office, tools showroom, expanded customer washrooms, and access to an upstairs educational suite.
Red Box ID saw the potential of applying the function and aesthetic of art gallery design to the retail showroom setting. The company used this inspiration to redefine what the new Centura Tile showroom could be, how it could feel, and the way it could function, all to deliver on the four elements of the brief.
While a classic high contrast palette of saturated flat grey tones and polished statuario marble textures was used throughout the project, individual spaces on the main showroom floor were defined by a positive/negative balance. Logical changes in ceiling heights to reflect different product lines, transitioning between stone and wood textures to delineate showroom areas from sales desk areas, and a masterful use of reflection and shadow all help to create an environment of calm expansiveness that focuses the customers’ attention on the products, gently leads them through a clear and well-organised experience, and gives them time and space to properly consider what is on offer.
Minimal and contemporary staff counters have been installed on each side of the showroom, and are located in such a way as be close enough to be easily identified by customers but far enough away as to not to feel obtrusive.
RedBox ID made a point of featuring Centura Tile’s products in a variety a ways beyond the impressive custom floor and wall displays. Each product area is exceptionally well defined using zones of crisp balanced light with clear sightlines available across the full area of each showroom.
Installed on the east wall of the main showroom is a 15’ x 38’ custom lighting feature which stands as a testament to the Centura Tile brand. This dramatic design element is simple map of Canada drawn in white outline on a charcoal background with each of Centura Tile’s 14 locations highlighted with a single iGuzzini lamp. It makes a clear statement about Centura Tile’s heritage and 80-year record of quality and trust in a classic and understated way which is true to their brand.



























